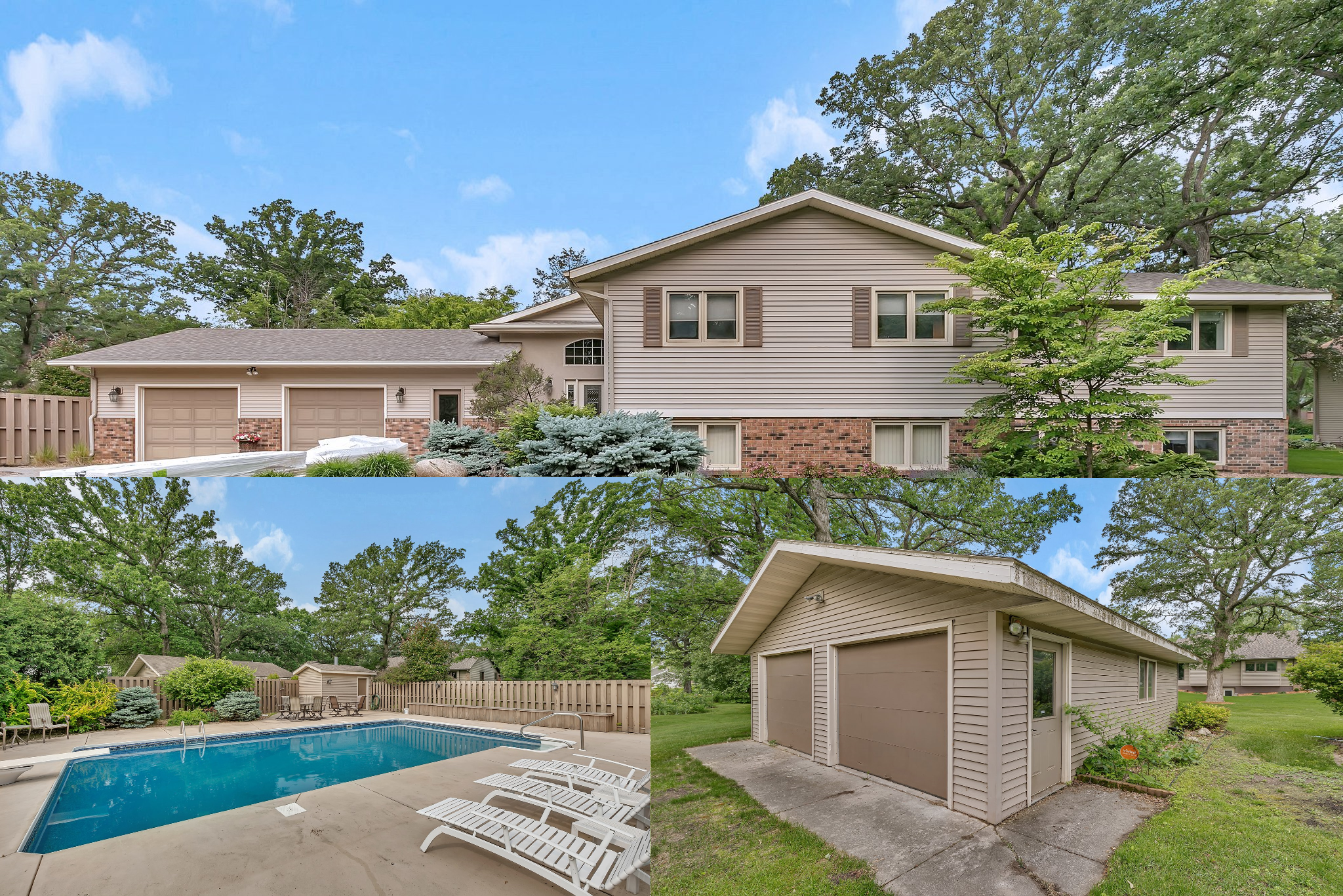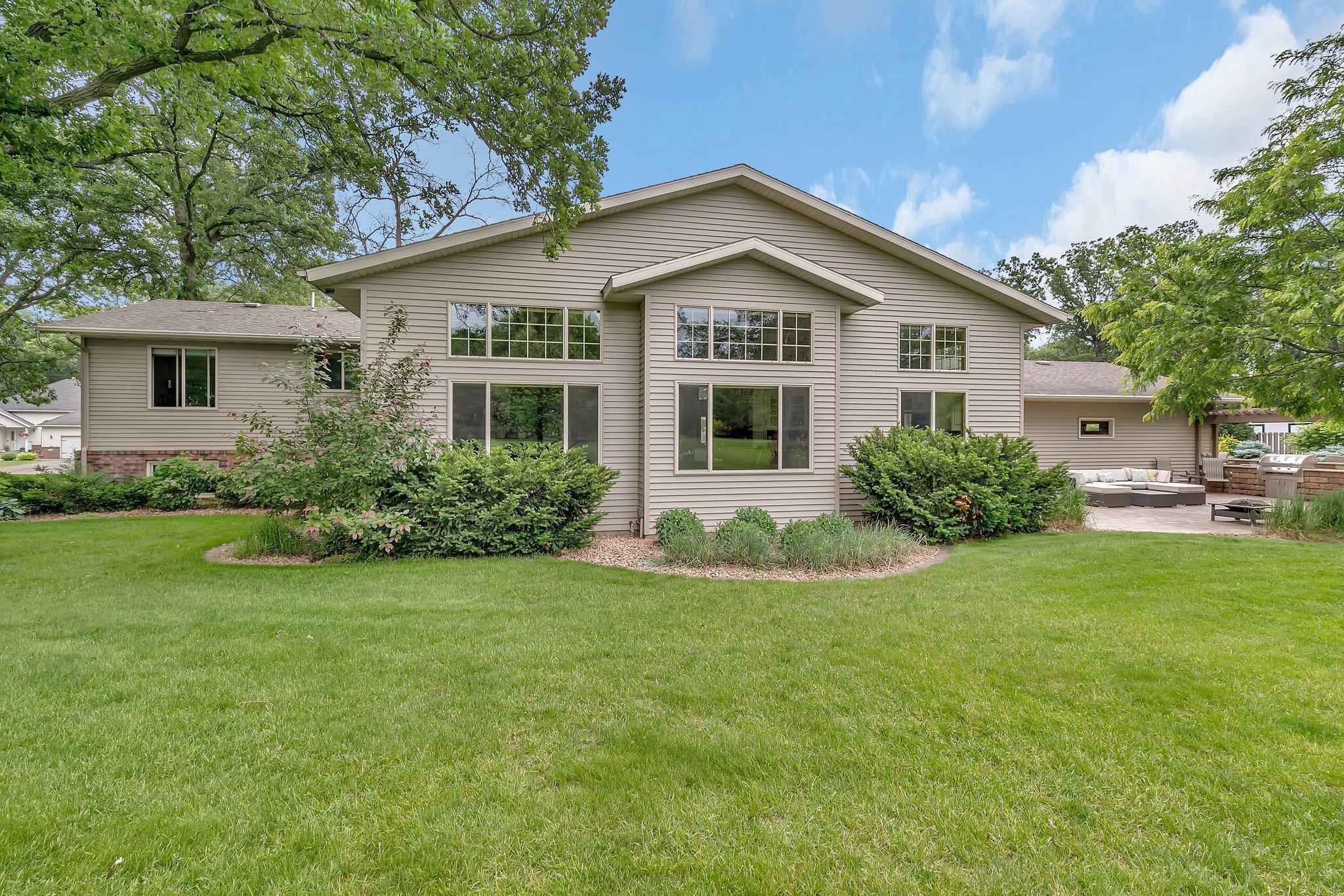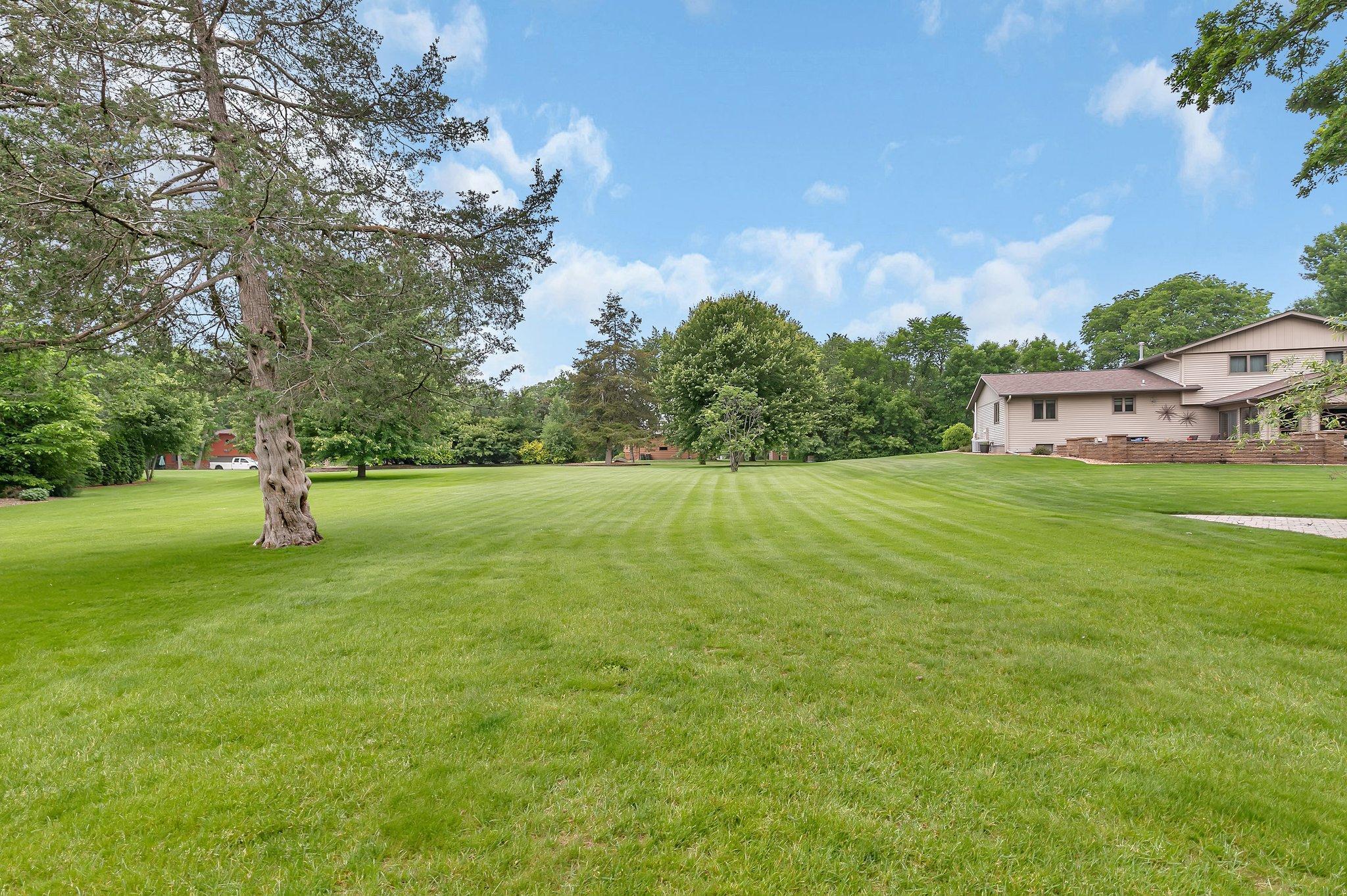


Listing Courtesy of:  NORTHSTAR MLS / Agency North Real Estate, Inc
NORTHSTAR MLS / Agency North Real Estate, Inc
 NORTHSTAR MLS / Agency North Real Estate, Inc
NORTHSTAR MLS / Agency North Real Estate, Inc 512 Greenview Court Sartell, MN 56377
Pending (53 Days)
$625,000
MLS #:
6736117
6736117
Taxes
$7,458(2025)
$7,458(2025)
Lot Size
1.15 acres
1.15 acres
Type
Single-Family Home
Single-Family Home
Year Built
1978
1978
Style
Four or More Level Split
Four or More Level Split
School District
Sartell-St. Stephens
Sartell-St. Stephens
County
Stearns County
Stearns County
Listed By
Matt Wieber, Agency North Real Estate, Inc
Source
NORTHSTAR MLS
Last checked Aug 4 2025 at 4:44 AM GMT+0000
NORTHSTAR MLS
Last checked Aug 4 2025 at 4:44 AM GMT+0000
Bathroom Details
- Full Bathrooms: 2
- 3/4 Bathroom: 1
- Half Bathroom: 1
Interior Features
- Cooktop
- Dishwasher
- Double Oven
- Dryer
- Microwave
- Refrigerator
- Stainless Steel Appliances
- Washer
Subdivision
- Woodlawn Estates
Property Features
- Fireplace: 1
- Fireplace: Gas
- Fireplace: Living Room
Heating and Cooling
- Baseboard
- Central Air
Basement Information
- Finished
- Full
Pool Information
- Below Ground
- Heated
Exterior Features
- Roof: Asphalt
Utility Information
- Sewer: City Sewer/Connected
- Fuel: Electric
Parking
- Attached Garage
- Detached
Living Area
- 4,130 sqft
Location
Disclaimer: The data relating to real estate for sale on this web site comes in part from the Broker Reciprocity SM Program of the Regional Multiple Listing Service of Minnesota, Inc. Real estate listings held by brokerage firms other than Crown Realtors are marked with the Broker Reciprocity SM logo or the Broker Reciprocity SM thumbnail logo  and detailed information about them includes the name of the listing brokers.Listing broker has attempted to offer accurate data, but buyers are advised to confirm all items.© 2025 Regional Multiple Listing Service of Minnesota, Inc. All rights reserved.
and detailed information about them includes the name of the listing brokers.Listing broker has attempted to offer accurate data, but buyers are advised to confirm all items.© 2025 Regional Multiple Listing Service of Minnesota, Inc. All rights reserved.
 and detailed information about them includes the name of the listing brokers.Listing broker has attempted to offer accurate data, but buyers are advised to confirm all items.© 2025 Regional Multiple Listing Service of Minnesota, Inc. All rights reserved.
and detailed information about them includes the name of the listing brokers.Listing broker has attempted to offer accurate data, but buyers are advised to confirm all items.© 2025 Regional Multiple Listing Service of Minnesota, Inc. All rights reserved.


Description